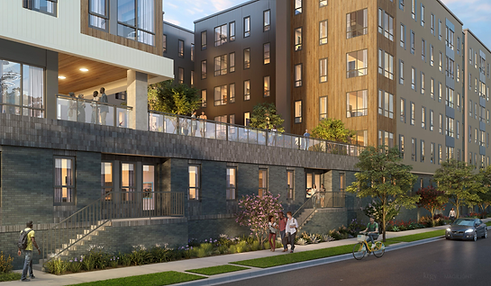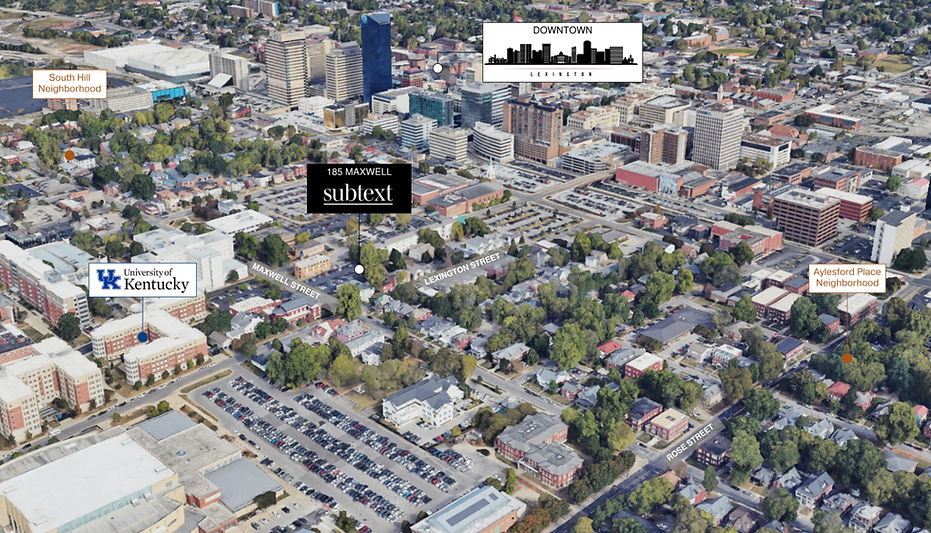185 MAXWELL

A proposed mixed-use housing development at the edge of Downtown Lexington
Thoughtful Design, Community-Driven
The vision for 185 Maxwell has evolved through direct conversations with neighbors, city leaders, and stakeholders. In response to community feedback, we’ve made key design changes to ensure the project reflects the scale, character, and needs of the neighborhood:
-
Reduced building height by 3 stories at the eastern end
-
Stepped design from 8 → 6 → 4 stories along Lexington Ave to soften transition into the neighborhood
-
Townhome-style walkout units added along Lexington for a more human-scale street frontage
-
Increased setbacks along the northern property line to reduce impact
-
Street trees added along both Lexington Ave and Maxwell St to enhance the pedestrian experience
-
Additional parking included to better serve residents and the community
These updates reflect our commitment to designing with intention—and to being a respectful, long-term neighbor Lexington.
Project Highlights
01.
Thoughtful Plan
185 Maxwell reflects a thoughtful, community-driven approach, shaped by our deep engagement with Lexington’s vision and residents' priorities. The development enhances the neighborhood’s character, improves housing options, and aligns with the city’s growth goals.
02.
Neighborhood Scale
The building steps down from eight stories to six then four stories as it extends northeast along Lexington Avenue, creating a transition in scale that enhances pedestrian experience, respects the surrounding streetscape, and integrates with the fabric of the neighborhood.
03.
Expertly Managed
With in-house professional management, 185 Maxwell will ensure that parking, landscaping, and community spaces are consistently well-maintained, creating a seamless, high-quality experience for residents and neighbors alike. This commitment to upkeep enhances curb appeal, sustainability, and long-term value for the entire community.
Bridging Downtown and the University of Kentucky
185 Maxwell is a proposed multifamily development at the corner of Maxwell and Lexington, situated between Downtown Lexington and the University of Kentucky. Developed by Subtext, the project features 825 beds across 307 units of studio to four-bedroom floor plans. The professionally managed building features 353 parking spaces in the attached garage, full-time staff and security, and 1,500 SF of community retail.





Project Details
Status
Pre-Development
Address
185 E Maxwell Street
Residential
825 Beds | 307 Units
Parking
353 Spaces
Neighborhood
185 Maxwell is located at the edge of the Aylesford Place Neighborhood, directly across from the University of Kentucky's campus to the northeast, creating a new connection to downtown. With thoughtful planning for the community in mind, the development minimizes impact along the campus corridor and adds to the character of the neighborhood.
This project will elevate the multifamily experience by replacing aging rental properties with modern, professionally managed, high-quality housing. Importantly, the transition is designed to be seamless and considerate, ensuring that no residents are displaced while bringing a fresh, future-focused housing option to the community.
_edited.jpg)
185 Maxwell offers students the ultimate convenience next to campus, paired with a high-quality living experience that fosters success. This development enhances student life while enriching the broader community with a vibrant, connected environment.
- Brandt Stiles, Co-Founder of Subtext
Get in Touch
Property Address:
185 E Maxwell Street
Lexington, KY 40508
